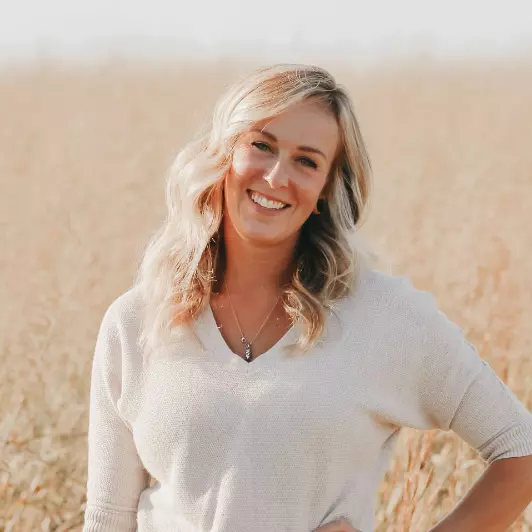Bought with Sam G Said • Keller Williams Chantilly Ventures, LLC
$850,000
$750,000
13.3%For more information regarding the value of a property, please contact us for a free consultation.
4 Beds
4 Baths
3,096 SqFt
SOLD DATE : 04/25/2022
Key Details
Sold Price $850,000
Property Type Townhouse
Sub Type End of Row/Townhouse
Listing Status Sold
Purchase Type For Sale
Square Footage 3,096 sqft
Price per Sqft $274
Subdivision South Riding
MLS Listing ID VALO2022572
Sold Date 04/25/22
Style Colonial
Bedrooms 4
Full Baths 3
Half Baths 1
HOA Fees $95/mo
HOA Y/N Y
Abv Grd Liv Area 3,096
Year Built 2012
Available Date 2022-03-30
Annual Tax Amount $6,362
Tax Year 2021
Lot Size 3,485 Sqft
Acres 0.08
Property Sub-Type End of Row/Townhouse
Source BRIGHT
Property Description
Look no further than this beautiful end unit townhome tucked away on a private street in a park-like setting. Designer upgrades throughout the home include recessed lighting, molding, gorgeous granite in the kitchen with a custom island, commercial grade stainless steel appliances, and hardwoods on the main level. The living and dining room are the perfect setting for entertaining while the cozy gathering room and morning room open to a 3 seasons room with pass through fireplace and a view of the woods. Enjoy a cup of coffee or an after dinner drink from the beverage center or head downstairs to the lower level lounge and access to the patio and fire pit. There is a 4th bedroom and full bath on the lower level, ideal for guests or extended family. Upstairs is the owners suite with an updated spa bath and two additional bedrooms with a hall bath and laundry. Newer HVAC with air scrubber installed in 2017. Fiber optics installed in each room for the ultimate in connectivity. This spectacular home shows like a model and is better than new. Walking distance to schools, the community pool and rec center, fitness trails, shops and restaurants.
Location
State VA
County Loudoun
Zoning PDH4
Rooms
Basement Full, Fully Finished, Walkout Level
Interior
Interior Features Breakfast Area, Carpet, Dining Area, Family Room Off Kitchen, Floor Plan - Traditional, Ceiling Fan(s), Wood Floors, Window Treatments, Walk-in Closet(s), Upgraded Countertops, Recessed Lighting, Primary Bath(s), Pantry, Kitchen - Table Space, Kitchen - Island, Kitchen - Gourmet, Kitchen - Eat-In, Air Filter System
Hot Water Natural Gas
Heating Forced Air
Cooling Central A/C
Flooring Carpet, Ceramic Tile, Hardwood
Fireplaces Number 1
Equipment Built-In Microwave, Compactor, Dishwasher, Disposal, Dryer, Exhaust Fan, Icemaker, Oven - Wall, Oven - Double, Refrigerator, Stainless Steel Appliances, Washer
Appliance Built-In Microwave, Compactor, Dishwasher, Disposal, Dryer, Exhaust Fan, Icemaker, Oven - Wall, Oven - Double, Refrigerator, Stainless Steel Appliances, Washer
Heat Source Natural Gas
Exterior
Exterior Feature Deck(s)
Parking Features Garage Door Opener
Garage Spaces 2.0
Fence Privacy, Rear
Amenities Available Baseball Field, Basketball Courts, Common Grounds, Community Center, Exercise Room, Fitness Center, Golf Club, Golf Course, Golf Course Membership Available, Jog/Walk Path, Party Room, Picnic Area, Pool - Outdoor, Recreational Center, Soccer Field, Swimming Pool, Tennis Courts, Tot Lots/Playground
Water Access N
Roof Type Architectural Shingle
Accessibility None
Porch Deck(s)
Attached Garage 2
Total Parking Spaces 2
Garage Y
Building
Story 3
Foundation Slab
Sewer Private Sewer
Water Public
Architectural Style Colonial
Level or Stories 3
Additional Building Above Grade, Below Grade
New Construction N
Schools
Elementary Schools Liberty
Middle Schools J. Michael Lunsford
High Schools Freedom
School District Loudoun County Public Schools
Others
HOA Fee Include Common Area Maintenance,Management,Pool(s),Recreation Facility,Snow Removal,Trash
Senior Community No
Tax ID 165153519000
Ownership Fee Simple
SqFt Source Assessor
Acceptable Financing Cash, Conventional, VA
Listing Terms Cash, Conventional, VA
Financing Cash,Conventional,VA
Special Listing Condition Standard
Read Less Info
Want to know what your home might be worth? Contact us for a FREE valuation!

Our team is ready to help you sell your home for the highest possible price ASAP

"My job is to find and attract mastery-based agents to the office, protect the culture, and make sure everyone is happy! "






