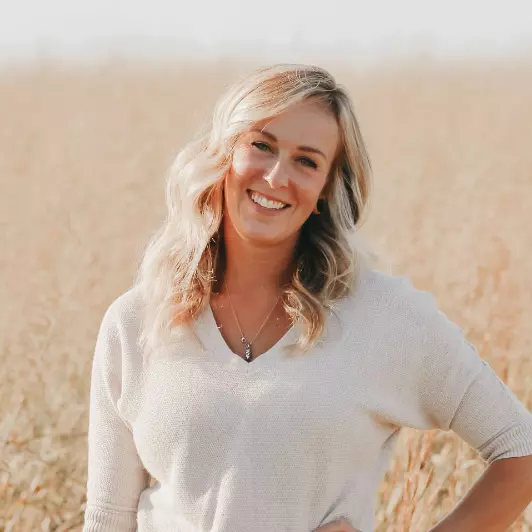Bought with Shannon Lee • Burnham Realty LLC
$1,000,000
$899,000
11.2%For more information regarding the value of a property, please contact us for a free consultation.
4 Beds
5 Baths
4,008 SqFt
SOLD DATE : 03/21/2022
Key Details
Sold Price $1,000,000
Property Type Single Family Home
Sub Type Detached
Listing Status Sold
Purchase Type For Sale
Square Footage 4,008 sqft
Price per Sqft $249
Subdivision South Riding
MLS Listing ID VALO2020398
Sold Date 03/21/22
Style Colonial
Bedrooms 4
Full Baths 4
Half Baths 1
HOA Fees $102/mo
HOA Y/N Y
Abv Grd Liv Area 2,918
Year Built 1997
Available Date 2022-03-10
Annual Tax Amount $7,936
Tax Year 2022
Lot Size 0.290 Acres
Acres 0.29
Property Sub-Type Detached
Source BRIGHT
Property Description
INCREDIBLE GOLF COURSE LOCATION with sunset views! This is the one you have been waiting for!!
Front porch brick colonial on a private lane backing to the golf course. Gorgeous and rich hardwoods will draw you in through the foyer to the central great room with fireplace and lunette window. Center island kitchen with floor to ceiling windows, granite countertops and stainless steel appliances. Oversized sink, 5 burner range and double wall ovens make this kitchen a chef's dream. Solid hardwood flooring through the main level. All season sunroom addition off the kitchen offers a year 'round cozy retreat with rolling golf course views and glorious sunsets. Just off the sunroom is the private deck, stairs down to the patio with rain gutters and beautiful gardens designed by a master gardener, making full use of this stunning lot. Main level office as well as a formal den/music room/parlor offer quiet and versatile living spaces for all family members.
Brand new lower level carpeting and whole house freshly painted top to bottom! New door hardware throughout and many new light fixtures. The primary suite with it's wall of windows has breathtaking views over the greens and clubhouse. You'll have front row seats to the July 4th fireworks Every Year!! The newly renovated master bath is bright and fresh with soaking tub looking out over the rolling greens. Brand new vanities, light fixtures, faucets, mirrors and a new shower door. The 2nd of 3 upper level full baths just updated with new, gentleman's height double vanity, new light fixtures, faucets and hardware. 4 spacious upper level bedrooms and 3 full bathrooms Up make this rare, golf course gem a true treasure.
Exceptional lower level has a large rec room with walk out French doors and full-sized windows. Bonus room, with closet, and a 4th full bath as well as loads of storage with space for a full-sized work bench . Unique "aloha room" off the lower level was formerly a butterfly room and is made up almost completely of windows. This 10 x 10 addition is such a unique and bright space ready for anything your family can imagine and create! Don't miss the secluded workshop/gardener's den/storage room (outside entrance only) with built in potter's bench & shelving. This bonus space has so many possibilities!
Room for basketball hoop, bike riding and neighbor gatherings on this private, off-street lane with South Riding amenities, close to shops, town hall, pools, schools & everything South Riding has to offer.
Countless spaces to watch the seasons change, soft snow falls or enjoy a cup of coffee and a good book. Too good to last! Don't let this one get away.
Location
State VA
County Loudoun
Zoning RESIDENTIAL
Rooms
Other Rooms Living Room, Dining Room, Primary Bedroom, Bedroom 2, Bedroom 3, Bedroom 4, Kitchen, Game Room, Family Room, Den, Breakfast Room, Study, Sun/Florida Room, Laundry, Other, Storage Room
Basement Outside Entrance, Rear Entrance, Full, Fully Finished, Daylight, Full
Interior
Interior Features Breakfast Area, Family Room Off Kitchen, Kitchen - Island, Dining Area, Built-Ins, Primary Bath(s), Wood Floors, Floor Plan - Traditional
Hot Water Natural Gas
Heating Heat Pump(s), Forced Air, Zoned
Cooling Central A/C, Ceiling Fan(s), Heat Pump(s)
Flooring Hardwood, Solid Hardwood, Partially Carpeted, Ceramic Tile
Fireplaces Number 1
Fireplaces Type Mantel(s), Screen
Equipment Dishwasher, Disposal, Dryer, Exhaust Fan, Icemaker, Oven - Double, Oven - Wall, Refrigerator, Cooktop - Down Draft
Fireplace Y
Appliance Dishwasher, Disposal, Dryer, Exhaust Fan, Icemaker, Oven - Double, Oven - Wall, Refrigerator, Cooktop - Down Draft
Heat Source Natural Gas, Electric
Exterior
Exterior Feature Deck(s), Patio(s), Porch(es)
Parking Features Garage Door Opener
Garage Spaces 2.0
Fence Fully
Utilities Available Under Ground
Amenities Available Basketball Courts, Bike Trail, Common Grounds, Community Center, Jog/Walk Path, Party Room, Pool - Outdoor, Tennis Courts, Tot Lots/Playground, Baseball Field, Exercise Room, Fitness Center, Golf Course Membership Available, Golf Course, Picnic Area, Pier/Dock, Recreational Center, Soccer Field, Volleyball Courts
Water Access N
View Golf Course, Water
Roof Type Architectural Shingle
Accessibility None
Porch Deck(s), Patio(s), Porch(es)
Attached Garage 2
Total Parking Spaces 2
Garage Y
Building
Lot Description Backs - Open Common Area, Landscaping, Premium
Story 3
Foundation Permanent, Concrete Perimeter
Sewer Public Sewer
Water Public
Architectural Style Colonial
Level or Stories 3
Additional Building Above Grade, Below Grade
New Construction N
Schools
Elementary Schools Little River
Middle Schools J. Michael Lunsford
High Schools Freedom
School District Loudoun County Public Schools
Others
HOA Fee Include Pool(s),Snow Removal,Trash
Senior Community No
Tax ID 129376729000
Ownership Fee Simple
SqFt Source Assessor
Security Features Security System
Special Listing Condition Standard
Read Less Info
Want to know what your home might be worth? Contact us for a FREE valuation!

Our team is ready to help you sell your home for the highest possible price ASAP

"My job is to find and attract mastery-based agents to the office, protect the culture, and make sure everyone is happy! "






