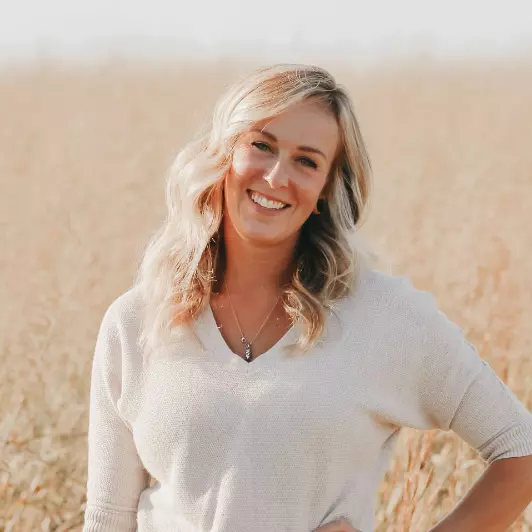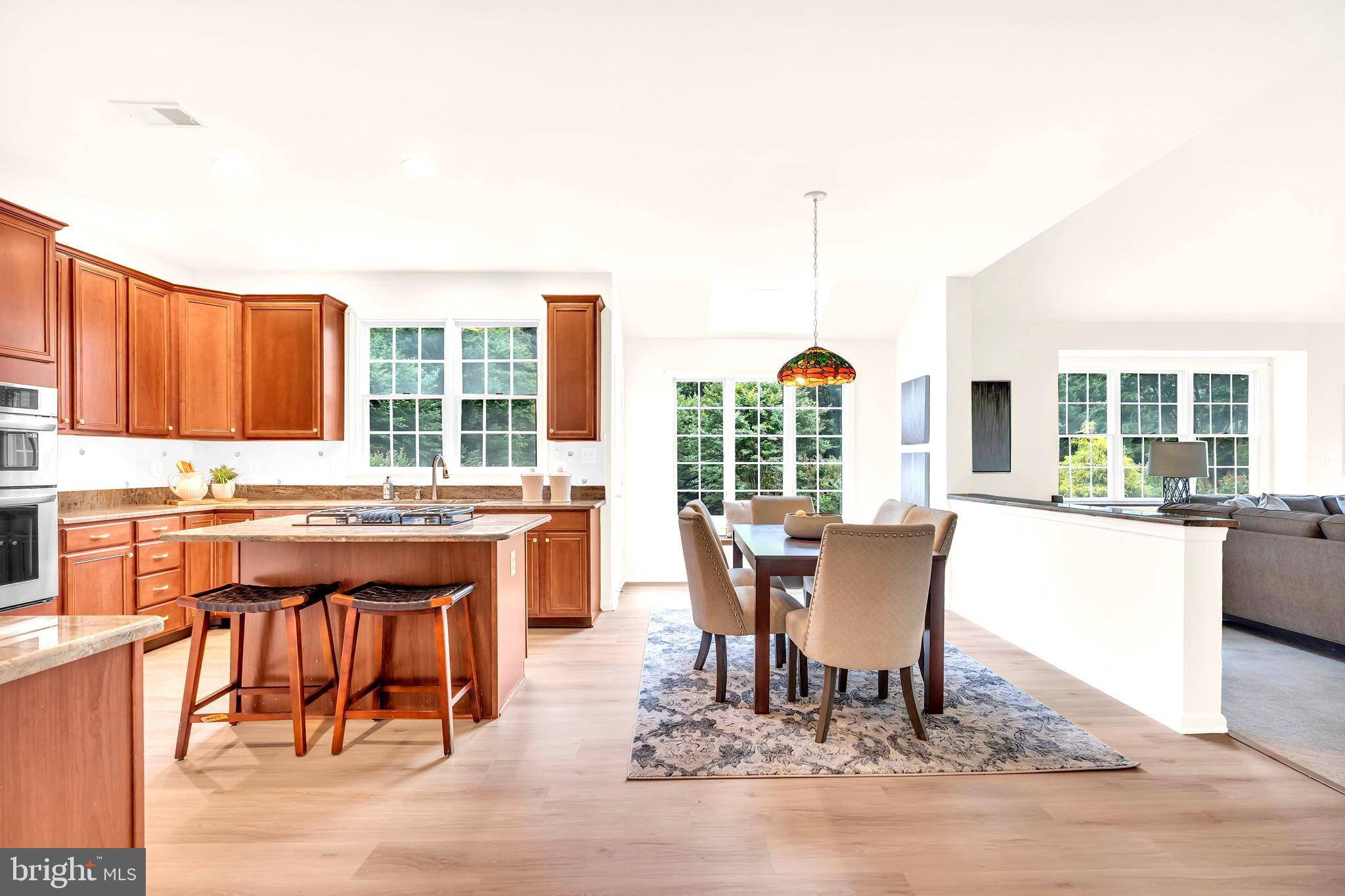Bought with Shannon N Willett • Long & Foster Real Estate, Inc.
$835,000
$939,000
11.1%For more information regarding the value of a property, please contact us for a free consultation.
4 Beds
4 Baths
3,385 SqFt
SOLD DATE : 07/15/2022
Key Details
Sold Price $835,000
Property Type Single Family Home
Sub Type Detached
Listing Status Sold
Purchase Type For Sale
Square Footage 3,385 sqft
Price per Sqft $246
Subdivision South Riding
MLS Listing ID VALO2027830
Sold Date 07/15/22
Style Colonial
Bedrooms 4
Full Baths 3
Half Baths 1
HOA Fees $87/mo
HOA Y/N Y
Abv Grd Liv Area 3,385
Year Built 2001
Annual Tax Amount $7,299
Tax Year 2022
Lot Size 0.360 Acres
Acres 0.36
Property Sub-Type Detached
Source BRIGHT
Property Description
OFFER DEADLINE SUNDAY AT 7PM...This stunning Toll Brothers Columbia brick front home in sought after South Riding is everything you have been waiting for! This beauty features 4 bedroom, 3.5 bath, 2 car garage, faces large open common area in the front and trees out back. Seller paid lot premium about $50k+ (quiet privacy in wooded area). Highlights of this immaculate home include screened octagon Gazebo constructed with maintenance free PVC and Composite floor in the rear of the backyard. The soaring ceilings, two-story entry foyer with gleaming hardwood floor and staircase offer a wonderful welcome to guest. The main level features 9-foot ceiling with an elegant formal living room with columns and spacious separate dining room. A private study/den with built-in wooden book shelving. Gleaming hardwood floors and new LVP kitchen floor with recessed lighting throughout. A dream gourmet traditional kitchen with island, breakfast bar, granite counter-tops, counter-top lights, tile back-splash, ample cabinet space, new Samsung SS refrigerator and dishwasher, new LG SS wall oven and microwave, breakfast area and new LVP floor. The kitchen opens to the light filled extension with skylights and access to the rear deck. This level also offers a great size family room, cozy brick fireplace and high slope ceilings with the 2nd stairways to upstairs. Separate laundry room with full-size washer/dryer, wash sink and garage access. The owners suite includes a tray ceiling, sitting room, an amazing walk-in closet, suite full-bath with dual vanity, separate shower and tub. There are 3 additional large bedrooms right down the hall with plenty of closet space. 2 rooms share a lavish Jack and Jill full bath and the 3rd bedroom has their own private bathroom. The walk-up lower level is unfinished. 1701 sq ft. The roof was replaced in 2018 with CertainTeed Lifetime Architectural shingle. Backed by deep wooded area and common area across the street. South Riding is ideally located near Dulles Technology Corridor-30 miles to the east is the Nations Capital and 10 miles to the west is horse country, strawberry fields, and vineyards. 50 fabulous family annual events like outdoor Tuesday night summer movies and Friday night concerts in the park. Family fun at the 4 outdoor swimming pools, 10 playgrounds, 4 tennis courts, and miles of biking and walking trails. South Riding is home to the Countys state-of-the-art Dulles South Recreation and Community Center which features an indoor swimming pool, lazy river, fitness center, sports court, and a rock-climbing wall, as well as an outdoor skate park. Easy access to Dulles Airport, Loudoun County public schools, emergency services located in the heart of the community, and Stone Springs Hospital 3 miles west. South Riding offers: 4 outdoor swimming pools, 10 tot lot/playgrounds, 4 passive parks, 4 lighted outdoor tennis courts, 1 full-size basketball court, 1.67-acre town green w/stage and adjacent park w/fireplace, One stage for concerts and one movie screen for outdoor shows, 6 miles of asphalt bike/pedestrian trails, 260+ acres of common area, including parks, private roads, manicured landscape, natural areas, flood plains, 17 ponds, and stormwater management facilities, 1 bocce ball court, 2 fishing piers, 1 picnic pavilion, 1 dog park, and 1 cardio gym, within the HOA limits, there are 4 elementary schools, 2 middle schools, and one high school as well as a privately owned daycare, 2 shopping centers and more!
Location
State VA
County Loudoun
Zoning PDH4
Rooms
Basement Unfinished
Interior
Interior Features Additional Stairway
Hot Water Natural Gas
Heating Forced Air
Cooling Central A/C
Flooring Carpet, Hardwood, Luxury Vinyl Plank
Fireplaces Number 1
Fireplaces Type Gas/Propane, Brick, Fireplace - Glass Doors
Equipment Cooktop, Dishwasher, Disposal, Microwave, Built-In Range, Dryer - Front Loading, Oven - Wall, Refrigerator, Stainless Steel Appliances, Washer - Front Loading
Fireplace Y
Appliance Cooktop, Dishwasher, Disposal, Microwave, Built-In Range, Dryer - Front Loading, Oven - Wall, Refrigerator, Stainless Steel Appliances, Washer - Front Loading
Heat Source Natural Gas
Laundry Main Floor
Exterior
Exterior Feature Deck(s), Patio(s)
Parking Features Garage - Front Entry, Garage Door Opener
Garage Spaces 2.0
Water Access N
Roof Type Architectural Shingle
Accessibility None
Porch Deck(s), Patio(s)
Attached Garage 2
Total Parking Spaces 2
Garage Y
Building
Story 3
Foundation Concrete Perimeter
Sewer Public Septic, Public Sewer
Water Public
Architectural Style Colonial
Level or Stories 3
Additional Building Above Grade, Below Grade
Structure Type 2 Story Ceilings,Dry Wall,9'+ Ceilings
New Construction N
Schools
Middle Schools J. Michael Lunsford
High Schools Freedom
School District Loudoun County Public Schools
Others
Senior Community No
Tax ID 098251326000
Ownership Fee Simple
SqFt Source Assessor
Special Listing Condition Standard
Read Less Info
Want to know what your home might be worth? Contact us for a FREE valuation!

Our team is ready to help you sell your home for the highest possible price ASAP

"My job is to find and attract mastery-based agents to the office, protect the culture, and make sure everyone is happy! "






