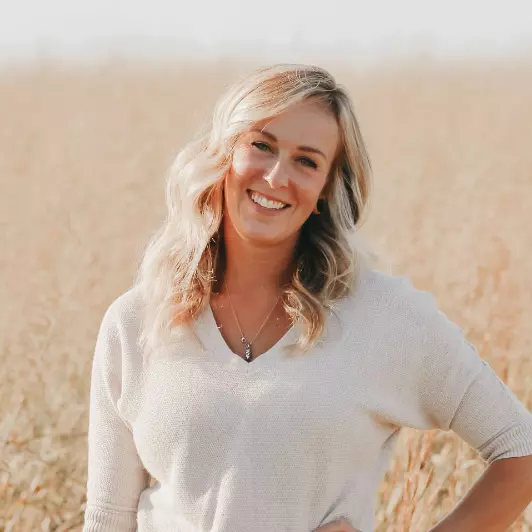Bought with Kathy McPherson • Compass
$845,000
$850,000
0.6%For more information regarding the value of a property, please contact us for a free consultation.
4 Beds
4 Baths
3,545 SqFt
SOLD DATE : 07/11/2022
Key Details
Sold Price $845,000
Property Type Single Family Home
Sub Type Detached
Listing Status Sold
Purchase Type For Sale
Square Footage 3,545 sqft
Price per Sqft $238
Subdivision South Riding
MLS Listing ID VALO2025952
Sold Date 07/11/22
Style Colonial
Bedrooms 4
Full Baths 3
Half Baths 1
HOA Fees $86/mo
HOA Y/N Y
Abv Grd Liv Area 2,588
Year Built 1998
Available Date 2022-05-05
Annual Tax Amount $6,835
Tax Year 2022
Lot Size 6,534 Sqft
Acres 0.15
Property Sub-Type Detached
Source BRIGHT
Property Description
Back on Market due to No fault of the sellers. Huge Price Improvement! Location, location, location! This amazing Single Family home is located in the very sought after South Riding Community, and is just around the corner from the highly desirable Little River Elementary! When you enter the front door you will be met by a gorgeous 2 story foyer with a huge Palladian window (replaced in 2019) bringing in tons of light. Just to your left is a large living room, connected to the formal dining room with plenty of space to seat 10! This home has a gourmet kitchen with granite countertops, island, double oven range and all stainless appliances. There is a spacious eat-in space that opens up to the family room with a cozy gas fireplace! Travel upstairs to the huge primary suite with walk-in closet and an attached primary bath with shower and jacuzzi tub! The upper level also consists of 3 secondary bedrooms and another full bath. The basement of this home is nearly fully finished with a large Rec room, Space for playroom or theatre, full bathroom, and multi-purpose space with a HUGE storage closet. Outside, you will just love the backyard of this home: there is an enormous screened-in porch with ceiling fans plus a large open deck area perfect for grilling and getting some sun! And the gorgeous Kwanzan cherry tree in the front adds privacy to the upper bedrooms from the street. The main level, upper hallway, upper bath, and master suite are newly painted, and the home has a new roof (2020), A/C units (2019), dishwasher (2021), and upgraded lighting in the dining room & breakfast nook. Finally, the best pool in South Riding (Hyland Hills) is just a few blocks away! Don't miss out on this wonderful place to call home!
Location
State VA
County Loudoun
Zoning PDH4
Rooms
Other Rooms Living Room, Dining Room, Primary Bedroom, Bedroom 2, Bedroom 3, Bedroom 4, Kitchen, Game Room, Family Room, Foyer, Study, Laundry
Basement Full, Fully Finished, Connecting Stairway
Interior
Interior Features Breakfast Area, Carpet, Ceiling Fan(s), Dining Area, Family Room Off Kitchen, Floor Plan - Traditional, Kitchen - Island, Primary Bath(s), Recessed Lighting, Soaking Tub, Upgraded Countertops, Wainscotting, Walk-in Closet(s), Wood Floors
Hot Water Natural Gas
Heating Forced Air
Cooling Central A/C, Ceiling Fan(s)
Fireplaces Number 1
Fireplaces Type Gas/Propane, Fireplace - Glass Doors, Mantel(s)
Equipment Built-In Microwave, Dishwasher, Disposal, Oven/Range - Gas, Refrigerator, Dryer, Washer
Fireplace Y
Appliance Built-In Microwave, Dishwasher, Disposal, Oven/Range - Gas, Refrigerator, Dryer, Washer
Heat Source Natural Gas
Exterior
Exterior Feature Deck(s), Screened
Parking Features Garage - Front Entry
Garage Spaces 2.0
Fence Rear
Amenities Available Common Grounds, Jog/Walk Path, Pool - Outdoor, Tot Lots/Playground
Water Access N
Accessibility None
Porch Deck(s), Screened
Attached Garage 2
Total Parking Spaces 2
Garage Y
Building
Lot Description Landscaping
Story 3
Foundation Concrete Perimeter
Sewer Public Sewer
Water Public
Architectural Style Colonial
Level or Stories 3
Additional Building Above Grade, Below Grade
New Construction N
Schools
Elementary Schools Little River
Middle Schools J. Michael Lunsford
High Schools Freedom
School District Loudoun County Public Schools
Others
HOA Fee Include Common Area Maintenance,Pool(s),Snow Removal,Trash
Senior Community No
Tax ID 129295706000
Ownership Fee Simple
SqFt Source Estimated
Special Listing Condition Standard
Read Less Info
Want to know what your home might be worth? Contact us for a FREE valuation!

Our team is ready to help you sell your home for the highest possible price ASAP

"My job is to find and attract mastery-based agents to the office, protect the culture, and make sure everyone is happy! "






