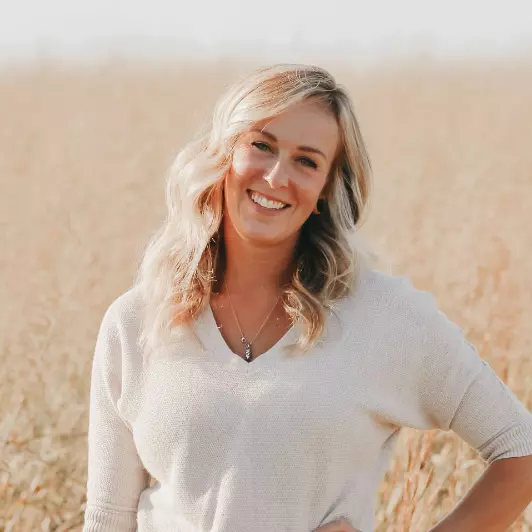Bought with James V Bertino • HomeSmart First Advantage Realty
$360,000
$320,000
12.5%For more information regarding the value of a property, please contact us for a free consultation.
3 Beds
2 Baths
1,593 SqFt
SOLD DATE : 05/28/2021
Key Details
Sold Price $360,000
Property Type Single Family Home
Sub Type Detached
Listing Status Sold
Purchase Type For Sale
Square Footage 1,593 sqft
Price per Sqft $225
Subdivision Ocean Acres
MLS Listing ID NJOC408812
Sold Date 05/28/21
Style Ranch/Rambler
Bedrooms 3
Full Baths 2
HOA Y/N N
Abv Grd Liv Area 1,593
Originating Board BRIGHT
Year Built 1992
Available Date 2021-04-17
Annual Tax Amount $5,120
Tax Year 2020
Lot Dimensions 81.17 x 119.22
Property Sub-Type Detached
Property Description
COMING SOON.. Welcome to 1422 Forecastle Ave. Bright and spacious 3 bed 2 bath ranch. Wide open floor plan which includes over 1,500 sq. ft. of living space. Large living / dining room combo with crown molding and stone fireplace. There is a bonus living room off the kitchen from a converted garage with a separate entrance. Kitchen and both baths updated. Kitchen features stainless steel appliance package and granite counters with a custom tile backsplash. High end laminate floors throughout leading to a master bedroom with a full en suite bath. Out back is your own private oasis. A beautifully landscaped yard with large patio, inground salt water swimming pool and a hot tub. Located close to schools, shopping, restaurants and the world famous beaches of Long Beach Island.
Location
State NJ
County Ocean
Area Stafford Twp (21531)
Zoning R90
Rooms
Other Rooms Living Room, Primary Bedroom, Bedroom 2, Kitchen, Family Room, Foyer, Bedroom 1, Primary Bathroom, Full Bath
Main Level Bedrooms 3
Interior
Interior Features Attic, Breakfast Area, Ceiling Fan(s), Combination Dining/Living, Crown Moldings, Dining Area, Family Room Off Kitchen, Floor Plan - Open, Recessed Lighting, Sprinkler System, Stall Shower, Tub Shower, Upgraded Countertops, Wainscotting, WhirlPool/HotTub
Hot Water Natural Gas
Heating Forced Air
Cooling Central A/C
Flooring Ceramic Tile, Laminated
Fireplaces Number 1
Fireplaces Type Equipment, Stone
Equipment Built-In Microwave, Built-In Range, Dishwasher, Dryer - Gas, Microwave, Oven - Single, Refrigerator, Stainless Steel Appliances, Stove, Washer
Furnishings No
Fireplace Y
Appliance Built-In Microwave, Built-In Range, Dishwasher, Dryer - Gas, Microwave, Oven - Single, Refrigerator, Stainless Steel Appliances, Stove, Washer
Heat Source Natural Gas
Exterior
Garage Spaces 5.0
Fence Privacy, Vinyl
Pool Heated, Fenced, In Ground, Permits, Saltwater
Utilities Available Natural Gas Available, Cable TV Available, Electric Available
Water Access N
Roof Type Shingle
Accessibility 2+ Access Exits
Total Parking Spaces 5
Garage N
Building
Story 1
Foundation Crawl Space
Sewer Public Sewer
Water Public
Architectural Style Ranch/Rambler
Level or Stories 1
Additional Building Above Grade, Below Grade
Structure Type Dry Wall
New Construction N
Schools
Elementary Schools Stafford
Middle Schools Southern Regional M.S.
High Schools Southern Regional
School District Stafford Township Public Schools
Others
Senior Community No
Tax ID 31-00044 116-00015
Ownership Fee Simple
SqFt Source Assessor
Acceptable Financing Cash, Conventional, FHA, VA
Horse Property N
Listing Terms Cash, Conventional, FHA, VA
Financing Cash,Conventional,FHA,VA
Special Listing Condition Standard
Read Less Info
Want to know what your home might be worth? Contact us for a FREE valuation!

Our team is ready to help you sell your home for the highest possible price ASAP

"My job is to find and attract mastery-based agents to the office, protect the culture, and make sure everyone is happy! "






