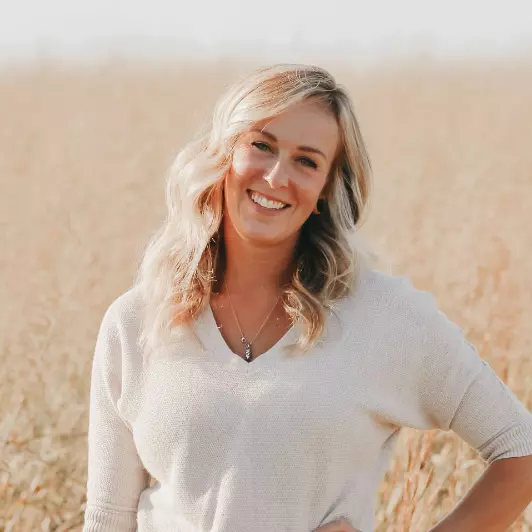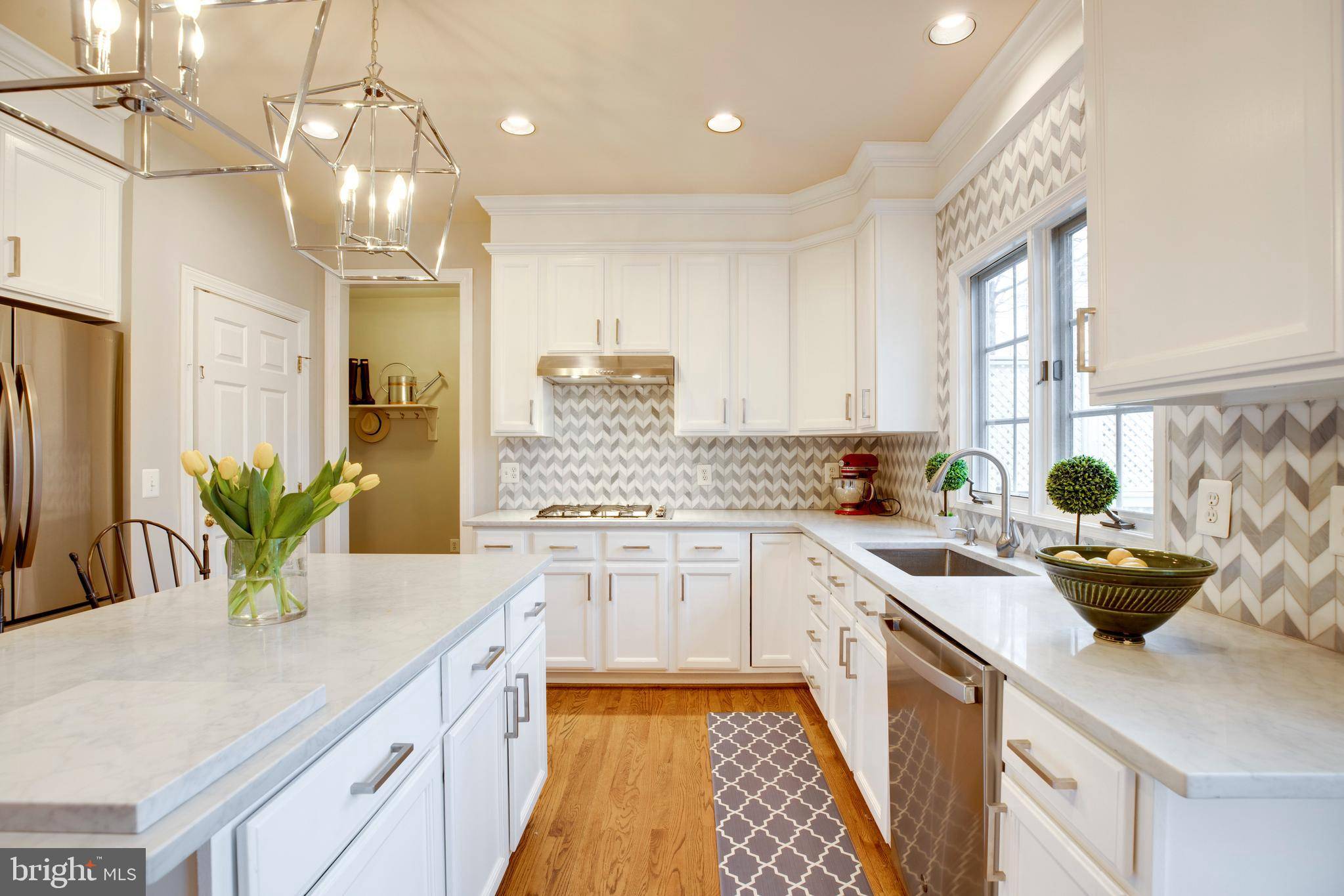Bought with Joseph M Kotula • Washington Fine Properties, LLC
$1,015,000
$1,015,000
For more information regarding the value of a property, please contact us for a free consultation.
4 Beds
5 Baths
4,636 SqFt
SOLD DATE : 04/20/2022
Key Details
Sold Price $1,015,000
Property Type Single Family Home
Sub Type Detached
Listing Status Sold
Purchase Type For Sale
Square Footage 4,636 sqft
Price per Sqft $218
Subdivision South Riding
MLS Listing ID VALO2020884
Sold Date 04/20/22
Style Colonial
Bedrooms 4
Full Baths 4
Half Baths 1
HOA Fees $94/mo
HOA Y/N Y
Abv Grd Liv Area 3,336
Year Built 1998
Available Date 2022-03-10
Annual Tax Amount $8,362
Tax Year 2021
Lot Size 10,890 Sqft
Acres 0.25
Property Sub-Type Detached
Source BRIGHT
Property Description
Location, Location, Location - walk to the elementary school, the pool, the tennis courts, playgrounds, golf course and any of the wonderful amenities within the South Riding community! Tucked quietly and safely away from traffic along a private horseshoe, facing and including beautiful, shaded original and diverse Virginia woodland. A spacious, beautiful 4 Bedroom, 4.5 Bath NV built Kingsmill Colonial with a two car garage, a new Roof and newly updated Kitchen; 9 ft ceilings throughout. New carpeting in fully-finished basement and full bath, mirrored-wall fitness studio and expansive storage. Room to play pool and ping-pong, set up you personal movie theater and host neighborhood events with rough-ins for your personal sports bar design. Stepping down from the very large rear deck, grilling and seating areas, your fully fenced-in back yard corrals pets, ready for a trampoline or swings to accompany the existing playhouse/shed and garden areas. A beautifully-renovated, sunny modern Kitchen and Family Dining area is perfect for culinary adventures, entertaining and holidays, complimenting the large, elegant formal Dining Room in front - with plantation shutters throughout. Opposite the Dining Room is an incredibly bright and airy Living Room or Conservatory, perfect for gathering around a grand piano or visiting with neighbors, guests and friends. A very bright and quiet closed office is ready for anything from business meetings to online presentations. The upper level boasts an Owners Suite with an attached sitting area, walk-in closet, double vanity and dual skylights over the soaking tub and walk-in shower. A large Bedroom with private Bath . Third and Fourth Bedroom are a Jack and Jill Suite. Listing agent related to Seller.
Location
State VA
County Loudoun
Zoning RESIDENTIAL
Rooms
Basement Daylight, Partial, Front Entrance, Full, Fully Finished, Heated, Improved, Sump Pump, Windows
Interior
Interior Features Breakfast Area, Carpet, Chair Railings, Crown Moldings, Family Room Off Kitchen, Kitchen - Gourmet, Kitchen - Island, Pantry, Recessed Lighting, Skylight(s), Soaking Tub, Upgraded Countertops, Walk-in Closet(s), Wood Floors
Hot Water Natural Gas
Heating Forced Air
Cooling Central A/C, Heat Pump(s)
Fireplaces Type Mantel(s), Gas/Propane, Marble, Screen
Equipment Cooktop, Dishwasher, Disposal, Icemaker, Oven - Double, Refrigerator, Stainless Steel Appliances
Fireplace Y
Appliance Cooktop, Dishwasher, Disposal, Icemaker, Oven - Double, Refrigerator, Stainless Steel Appliances
Heat Source Natural Gas
Laundry Main Floor
Exterior
Parking Features Garage - Front Entry, Garage Door Opener, Inside Access
Garage Spaces 2.0
Fence Fully
Water Access N
Accessibility Other
Attached Garage 2
Total Parking Spaces 2
Garage Y
Building
Lot Description No Thru Street, Partly Wooded, Rear Yard, Other
Story 3
Foundation Block
Sewer Public Sewer
Water Public
Architectural Style Colonial
Level or Stories 3
Additional Building Above Grade, Below Grade
New Construction N
Schools
Elementary Schools Little River
Middle Schools J. Michael Lunsford
High Schools Freedom
School District Loudoun County Public Schools
Others
Senior Community No
Tax ID 130482444000
Ownership Fee Simple
SqFt Source Estimated
Special Listing Condition Standard
Read Less Info
Want to know what your home might be worth? Contact us for a FREE valuation!

Our team is ready to help you sell your home for the highest possible price ASAP

"My job is to find and attract mastery-based agents to the office, protect the culture, and make sure everyone is happy! "






