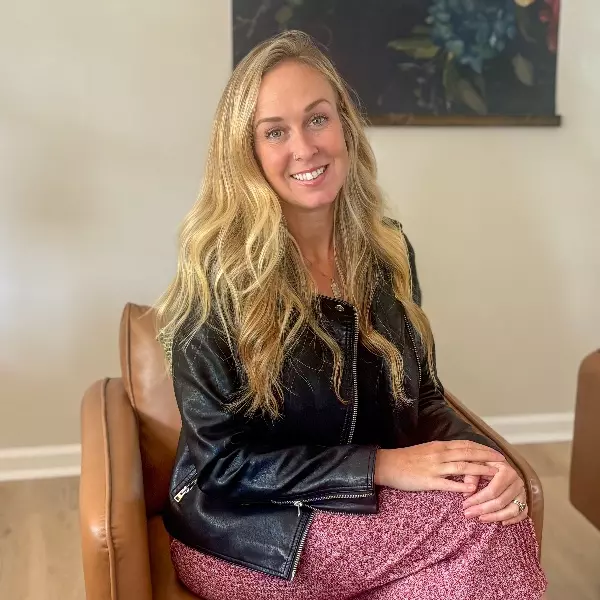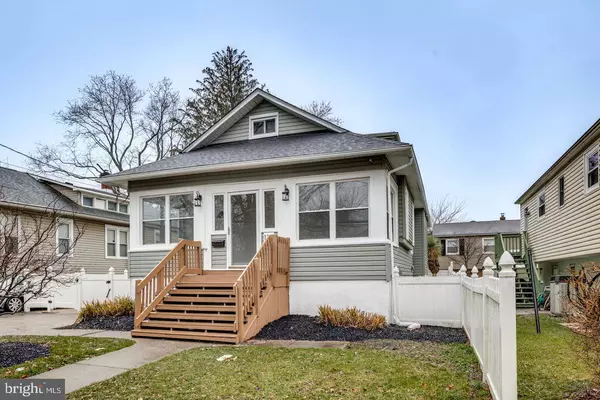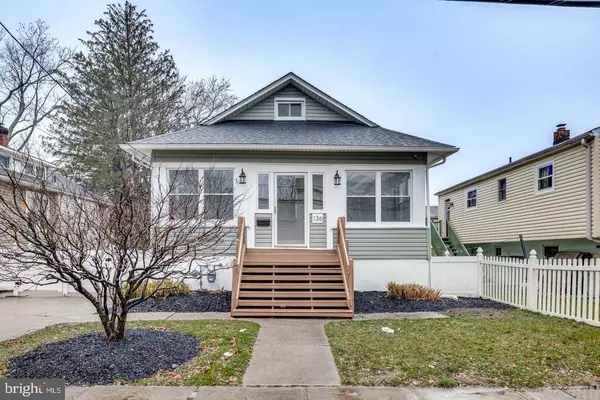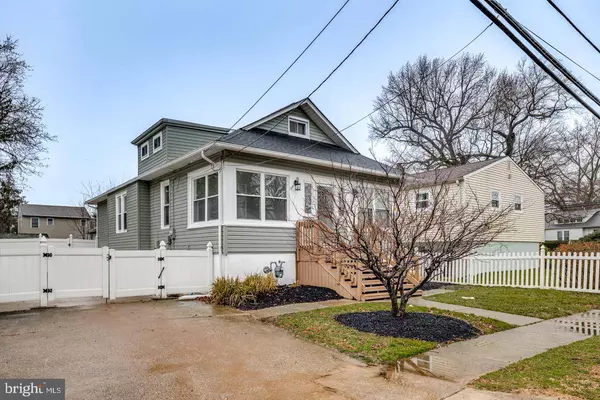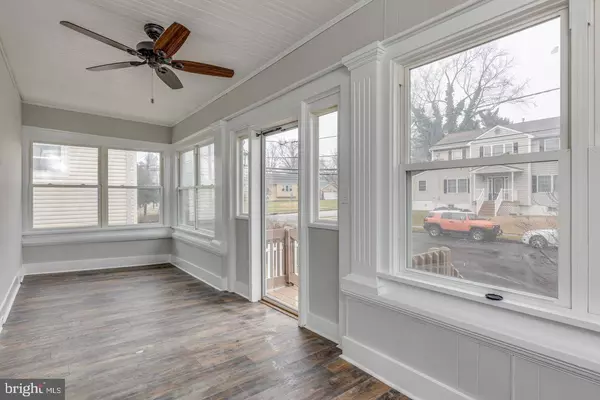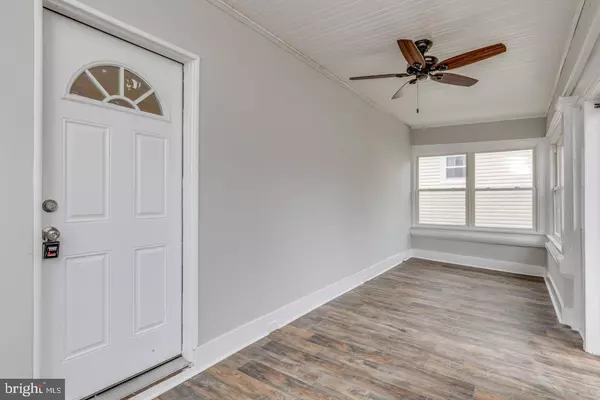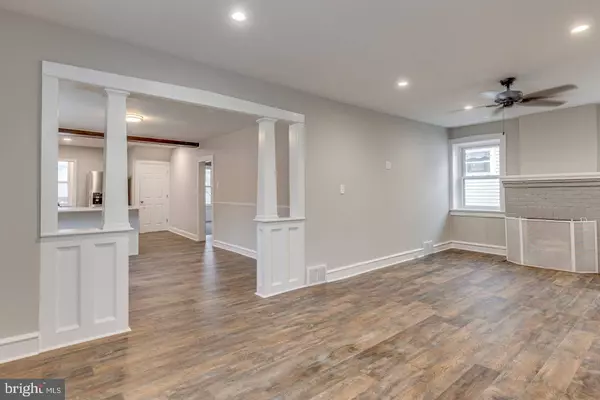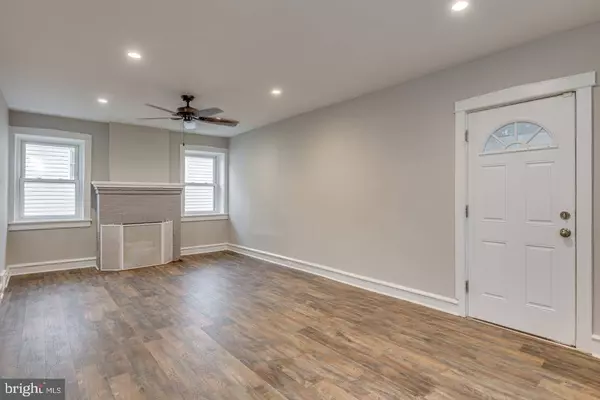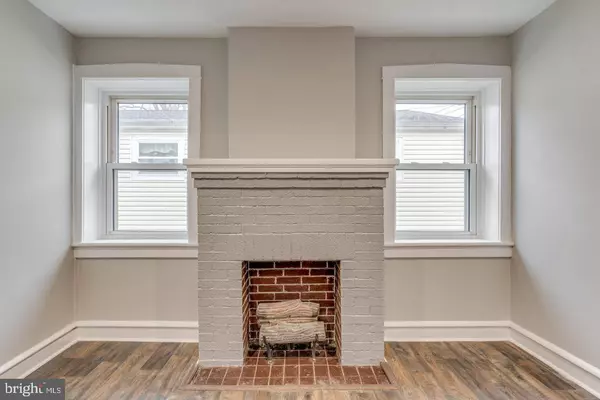
GALLERY
PROPERTY DETAIL
Key Details
Sold Price $390,0000.6%
Property Type Single Family Home
Sub Type Detached
Listing Status Sold
Purchase Type For Sale
Square Footage 1, 560 sqft
Price per Sqft $250
Subdivision Audubon Manor
MLS Listing ID NJCD2061776
Sold Date 04/30/24
Style Bungalow
Bedrooms 4
Full Baths 2
HOA Y/N N
Abv Grd Liv Area 1,560
Year Built 1927
Annual Tax Amount $6,017
Tax Year 2022
Lot Size 4,791 Sqft
Acres 0.11
Property Sub-Type Detached
Source BRIGHT
Location
State NJ
County Camden
Area Audubon Boro (20401)
Zoning RESID
Rooms
Other Rooms Living Room, Dining Room, Primary Bedroom, Bedroom 2, Kitchen, Family Room, Bedroom 1, Other
Basement Full, Unfinished
Main Level Bedrooms 2
Building
Lot Description Front Yard, Rear Yard
Story 2
Foundation Concrete Perimeter
Above Ground Finished SqFt 1560
Sewer Public Sewer
Water Public
Architectural Style Bungalow
Level or Stories 2
Additional Building Above Grade, Below Grade
Structure Type Dry Wall
New Construction N
Interior
Interior Features Carpet, Ceiling Fan(s), Dining Area, Entry Level Bedroom, Stall Shower, Tub Shower, Upgraded Countertops
Hot Water Electric
Heating Forced Air
Cooling Central A/C
Flooring Fully Carpeted, Laminate Plank
Fireplaces Number 1
Fireplaces Type Gas/Propane, Brick
Equipment Built-In Microwave, Dryer, Refrigerator, Washer, Oven/Range - Gas
Fireplace Y
Appliance Built-In Microwave, Dryer, Refrigerator, Washer, Oven/Range - Gas
Heat Source Natural Gas
Laundry Basement
Exterior
Exterior Feature Patio(s), Porch(es)
Garage Spaces 5.0
Fence Fully, Vinyl
Water Access N
Roof Type Shingle
Accessibility 2+ Access Exits
Porch Patio(s), Porch(es)
Total Parking Spaces 5
Garage N
Schools
High Schools Audubon H.S.
School District Audubon Public Schools
Others
Senior Community No
Tax ID 01-00117-00016
Ownership Fee Simple
SqFt Source 1560
Acceptable Financing Conventional, VA, FHA, Cash
Listing Terms Conventional, VA, FHA, Cash
Financing Conventional,VA,FHA,Cash
Special Listing Condition Standard
SIMILAR HOMES FOR SALE
Check for similar Single Family Homes at price around $390,000 in Audubon,NJ

Open House
$417,500
539 W KINGS HWY, Audubon, NJ 08106
Listed by BHHS Fox & Roach-Cherry Hill3 Beds 2 Baths 2,100 SqFt
Under Contract
$379,000
138 S HAVILAND AVE, Audubon, NJ 08106
Listed by Weichert Realtors-Cherry Hill4 Beds 2 Baths 1,800 SqFt
Under Contract
$380,000
2 CRESTON AVE, Audubon, NJ 08106
Listed by Better Homes and Gardens Real Estate Maturo4 Beds 2 Baths 1,378 SqFt
CONTACT
