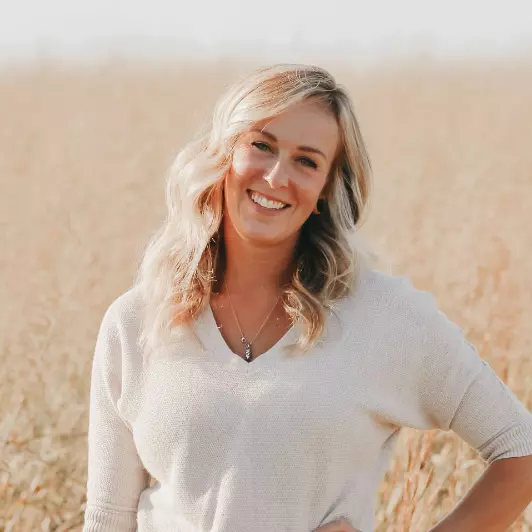
3 Beds
3 Baths
2,064 SqFt
3 Beds
3 Baths
2,064 SqFt
Open House
Sun Nov 23, 1:00pm - 3:00pm
Key Details
Property Type Townhouse
Sub Type Interior Row/Townhouse
Listing Status Active
Purchase Type For Sale
Square Footage 2,064 sqft
Price per Sqft $191
Subdivision Springwood Green
MLS Listing ID NJBL2101500
Style Traditional
Bedrooms 3
Full Baths 2
Half Baths 1
HOA Y/N N
Abv Grd Liv Area 2,064
Year Built 1983
Annual Tax Amount $6,424
Tax Year 2024
Lot Size 3,100 Sqft
Acres 0.07
Lot Dimensions 31.00 x 100.00
Property Sub-Type Interior Row/Townhouse
Source BRIGHT
Property Description
Seize the opportunity to own this meticulously updated home where every major expense has been managed, offering immediate comfort and long-term savings. This is a property where quality meets commitment.
The stunning, updated kitchen serves as the centerpiece, featuring elegant black quartz countertops, crisp white cabinetry, and sleek black stainless steel appliances. A brand-new, warranted dishwasher (2024) is just one example of the high standards maintained here.
Key Value Components—The Work is Done:
Premium Infrastructure: The roof, water heater, and a high-efficiency Rheem Classic Series Heat Pump HVAC were all replaced, providing years of worry-free ownership.
Move-In Ready Features: Includes a stainless steel washer and dryer set with an additional pedestal washer, and a private backyard secured by a white vinyl privacy fence.
Flexibility: The primary dressing area includes a waterline hookup, ready for a vanity sink installation if desired.
The Owners are Highly Focused on a Swift, Efficient Closing. They are prepared to negotiate fairly with a qualified buyer to ensure a seamless transaction. All serious offers will be promptly and thoughtfully considered. Don't miss this chance for a hassle-free, move-in experience!
Location
State NJ
County Burlington
Area Mount Laurel Twp (20324)
Zoning RES
Rooms
Main Level Bedrooms 3
Interior
Hot Water Natural Gas
Cooling Central A/C
Flooring Carpet, Tile/Brick
Inclusions Washer Fridge and dryer
Fireplace N
Heat Source Natural Gas
Exterior
Garage Spaces 1.0
Fence Vinyl
Water Access N
Accessibility None
Total Parking Spaces 1
Garage N
Building
Story 2
Foundation Slab
Above Ground Finished SqFt 2064
Sewer Public Sewer
Water Public
Architectural Style Traditional
Level or Stories 2
Additional Building Above Grade, Below Grade
New Construction N
Schools
High Schools Lenape H.S.
School District Lenape Regional High
Others
Senior Community No
Tax ID 24-00403 04-00029
Ownership Fee Simple
SqFt Source 2064
Acceptable Financing FHA, Conventional, VA, Cash
Listing Terms FHA, Conventional, VA, Cash
Financing FHA,Conventional,VA,Cash
Special Listing Condition Standard


"My job is to find and attract mastery-based agents to the office, protect the culture, and make sure everyone is happy! "






