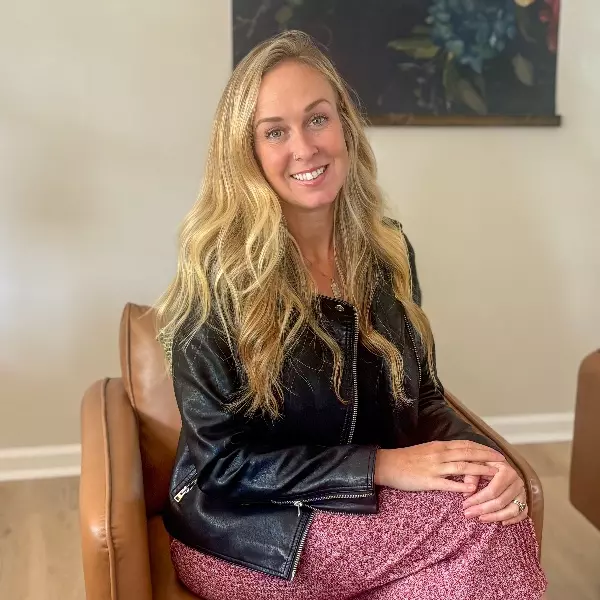
4 Beds
3 Baths
4,418 SqFt
4 Beds
3 Baths
4,418 SqFt
Key Details
Property Type Single Family Home
Sub Type Detached
Listing Status Under Contract
Purchase Type For Sale
Square Footage 4,418 sqft
Price per Sqft $169
Subdivision Cardinal Ridge
MLS Listing ID NJBL2098864
Style Colonial
Bedrooms 4
Full Baths 2
Half Baths 1
HOA Fees $215/qua
HOA Y/N Y
Abv Grd Liv Area 3,018
Year Built 1977
Annual Tax Amount $14,213
Tax Year 2024
Lot Size 0.487 Acres
Acres 0.49
Lot Dimensions 0.00 x 0.00
Property Sub-Type Detached
Source BRIGHT
Property Description
Location
State NJ
County Burlington
Area Medford Twp (20320)
Zoning RGD1
Rooms
Basement Fully Finished
Interior
Hot Water Natural Gas
Cooling Central A/C
Flooring Hardwood, Carpet, Ceramic Tile
Fireplaces Number 1
Fireplaces Type Fireplace - Glass Doors, Stone, Wood
Equipment Built-In Microwave, Dishwasher, Dryer, Cooktop, Extra Refrigerator/Freezer, Oven - Double, Oven - Self Cleaning, Oven - Wall, Stainless Steel Appliances, Washer - Front Loading, Washer/Dryer Stacked, Water Conditioner - Owned, Water Heater, Oven/Range - Gas, Exhaust Fan, Dryer - Front Loading
Fireplace Y
Window Features Double Pane,Bay/Bow
Appliance Built-In Microwave, Dishwasher, Dryer, Cooktop, Extra Refrigerator/Freezer, Oven - Double, Oven - Self Cleaning, Oven - Wall, Stainless Steel Appliances, Washer - Front Loading, Washer/Dryer Stacked, Water Conditioner - Owned, Water Heater, Oven/Range - Gas, Exhaust Fan, Dryer - Front Loading
Heat Source Natural Gas
Laundry Main Floor
Exterior
Parking Features Garage - Front Entry, Oversized
Garage Spaces 2.0
Utilities Available Electric Available, Natural Gas Available
Water Access N
View Garden/Lawn, Trees/Woods, Scenic Vista
Roof Type Architectural Shingle
Street Surface Black Top
Accessibility None
Road Frontage City/County
Attached Garage 2
Total Parking Spaces 2
Garage Y
Building
Story 2
Foundation Block
Above Ground Finished SqFt 3018
Sewer Private Sewer, On Site Septic
Water Well
Architectural Style Colonial
Level or Stories 2
Additional Building Above Grade, Below Grade
New Construction N
Schools
School District Lenape Regional High
Others
Pets Allowed Y
Senior Community No
Tax ID 20-05301 03-00011
Ownership Fee Simple
SqFt Source 4418
Acceptable Financing Cash, Conventional
Listing Terms Cash, Conventional
Financing Cash,Conventional
Special Listing Condition Standard
Pets Allowed No Pet Restrictions


"My job is to find and attract mastery-based agents to the office, protect the culture, and make sure everyone is happy! "






